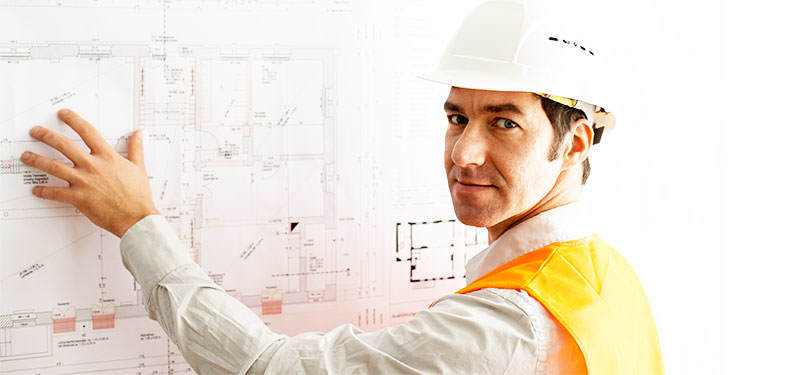Industrial Buildings Designs
We offer comprehensive project management starting from the concept phase, through obtaining of the building permit, development of working design, and ending with the building construction. Our area of activity comprises industrial buildings complete with engineering systems, including but not limited to production halls in food processing and chemicals sectors, warehousing halls, power engineering auxiliary structures. We also provide maintenance services for the process plants executed by WOLFF GROUP.


Contact our engineer
We will answer questions about: offer, technical specification, delivery, assembly.
We offer service at all stages of the project development process.
The functional programme determines the framework project programme and a general vision of the structures to be built within the specific project. Sometimes it also includes a priced bill of quantities.
This kind of design is a detailed supplementation of the functional programme. It includes a determination of technology to be applied, describes the technology location in a building or buildings, determines the types of structures and systems to be provided.
The conceptual or preliminary design provides basis for preparing the functional specification on which the “Design–Build” public procurement procedure will be based, as well as the Project Information Sheet required by the Act on Providing Environmental Information and on Environmental Protection, Participation of Society in Environmental Protection, and Environmental Impact Assessment (Journal of Laws of 2008 No. 199, item 1227 – the Environmental Act), or the Environmental Impact Assessment Report.
Building design is a formal document presenting the planned project design solutions, which becomes basis for obtaining opinions, warrants, consents and permits, including the building permit.
It consists of two major parts:
- building plans and specifications,
- site development plan.
The detailed scope and form of a building design is determined in the Regulation of the Minister of Infrastructure of 3 July 2003 on the detailed scope and form of a building designs (Journal of Laws of 2003 No. 120, item 1133).
Working design is the basic element of the design documentation which provides details of the solutions included in the building design. It serves as a basis for the selection of a general contractor, execution of construction works, control of the works quality as well as acceptance of complete buildings. The scope of a working design is determined in legal regulations only in reference to the projects funded from public resources.
Building plans and specifications
- Architectural design including occupational health and safety and fire safety requirements
- Structural design
- Sanitary systems design
- HVAC
- Ventilation system
- Heating system
- Air-conditioning system
- Fire ventilation system
- Plumbing
- Drainage system
- Water supply system
- Fire-fighting water systems (hydrants, sprinklers)
- Heat sources
- Gas system
- HVAC
- Electric and low-current systems design
- C&I design
- Engineering design
- Mechanical design
- Energy performance analysis
Site development plan
- Site development plan
- Site layout plan (e.g. location of the designed buildings, green areas design)
- Service infrastructure plan
- Gas grid and service lines
- Water supply and drainage networks and service lines
- Telecommunications network and service lines
- Electric network and service lines
- Roads plan
Documents and approvals needed depending on the type and location of a building
- Utilities connection conditions
- Declaration on possession of the right to use the property
- Excerpt and map extract from:
- the land register,
- the local zoning plan, or zoning approval.
- Valid cadastral base maps
- Inventory survey: buildings, green areas, utilities networks
- Technical condition analysis
- Demolitions plan
- Green areas design
- Water and wastewater management permit
- Environmental requirements decision, environmental report
- Arrangements with the monuments conservation officer
- Subsurface conditions tests
Specialised knowledge
If the specific building or system poses a process, explosion or fire hazard, our experience helps us to select the safety measures needed and to prepare documents required by the respective directives (e.g. explosion risk assessment, explosion protection documents, fire safety instructions, etc.).
Not only design
Within its strategy the WOLFF GROUP provides comprehensive project services. This means that apart from the design works we ensure deliveries of process equipment, explosion-proof measures and electrotechnical equipment, and also provide installation, commissioning and maintenance services.
As built plans and documents mean a collection of documents including building permit and building design, site log, interim and final acceptance certificates, working descriptions and drawings if needed, i.e. construction documentation with marked variations introduced during the performance of the works, survey statements and as-built land survey documents.



